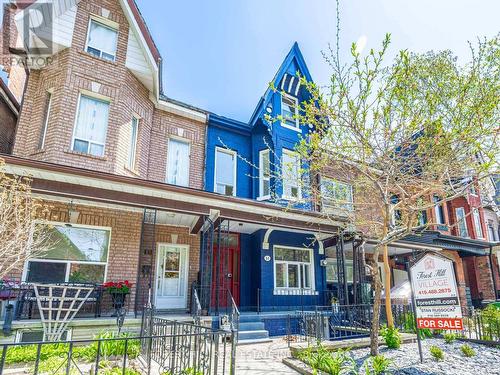



FOREST HILL REAL ESTATE INC. | Phone: (416) 488-2875




FOREST HILL REAL ESTATE INC. | Phone: (416) 488-2875

Phone: 416-488-2875
Mobile: 416-587-5711

441
Spadina
RD
Toronto,
Ontario
M5P 2W3
| Neighbourhood: | University |
| Lot Frontage: | 15.3 Feet |
| Lot Depth: | 90.2 Feet |
| Lot Size: | 15.4 x 90.2 FT |
| No. of Parking Spaces: | 1 |
| Bedrooms: | 5+1 |
| Bathrooms (Total): | 4 |
| Features: | Lane , [] |
| Ownership Type: | Freehold |
| Parking Type: | No Garage |
| Property Type: | Single Family |
| Sewer: | Sanitary sewer |
| Amenities: | [] |
| Appliances: | Dishwasher , Dryer , Hood Fan , Two stoves , Washer , Refrigerator |
| Basement Type: | N/A |
| Building Type: | Row / Townhouse |
| Construction Style - Attachment: | Attached |
| Cooling Type: | Central air conditioning |
| Exterior Finish: | Brick |
| Flooring Type : | Wood , Ceramic , Slate |
| Foundation Type: | [] , Stone |
| Heating Fuel: | Natural gas |
| Heating Type: | Forced air |